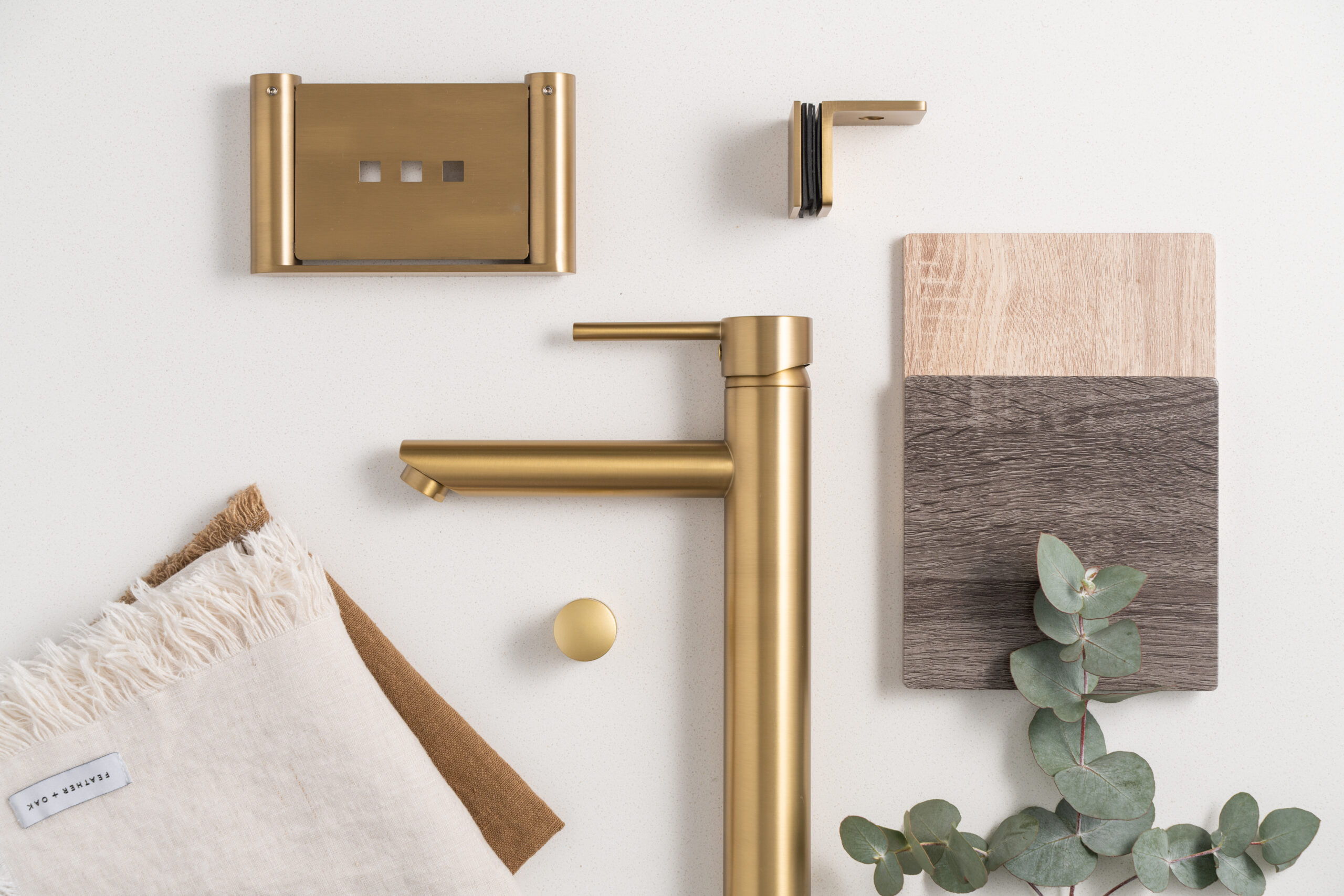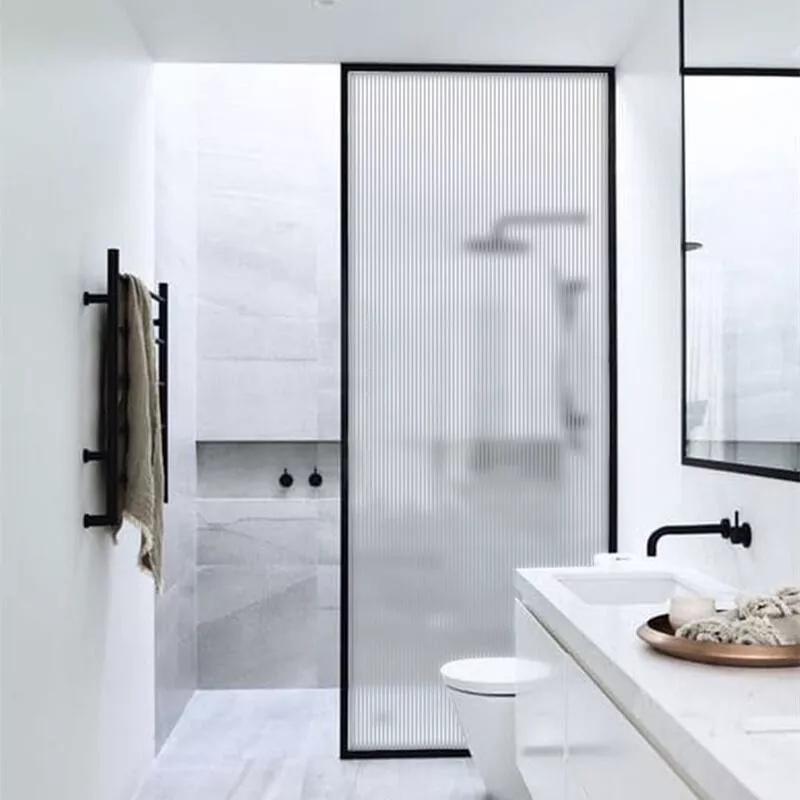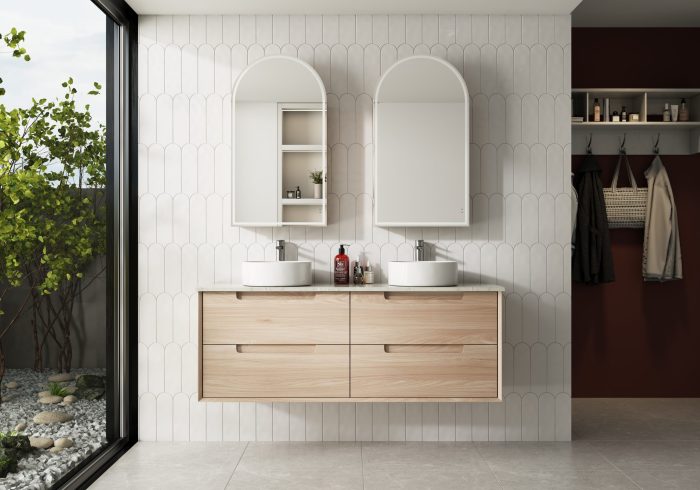Heard of 3 way bathroom designs but unsure if they’re right for you? Bathroom renovations can be a daunting task but can be well worth the effort when done right. That’s why we’ve written this article to tell you what you need to know about this unique and functional design for bathrooms and if you should use it for your home!
3 Way Bathroom Designs
What Are They?
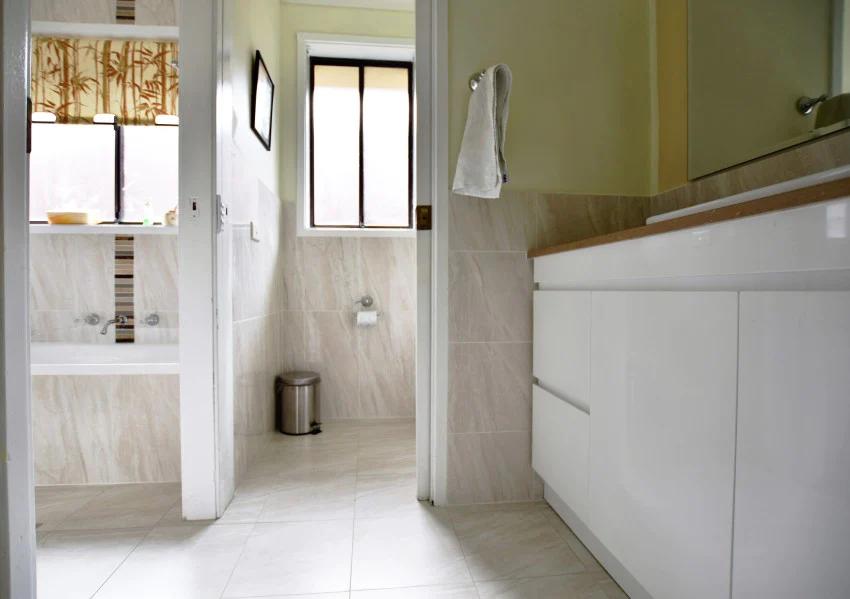
This layout creates 3 separate amenity spaces inside the bathroom
A 3 way bathroom design is a special type of bathroom layout. The toilet, shower/bath and vanity are separated into 3 rooms in the one bathroom space. The general layout involves having the vanity as the first area of the bathroom space when you walk in. Connected to the vanity room will be a bath or shower area and the toilet as separate rooms behind closed doors.
Who Do They Suit?
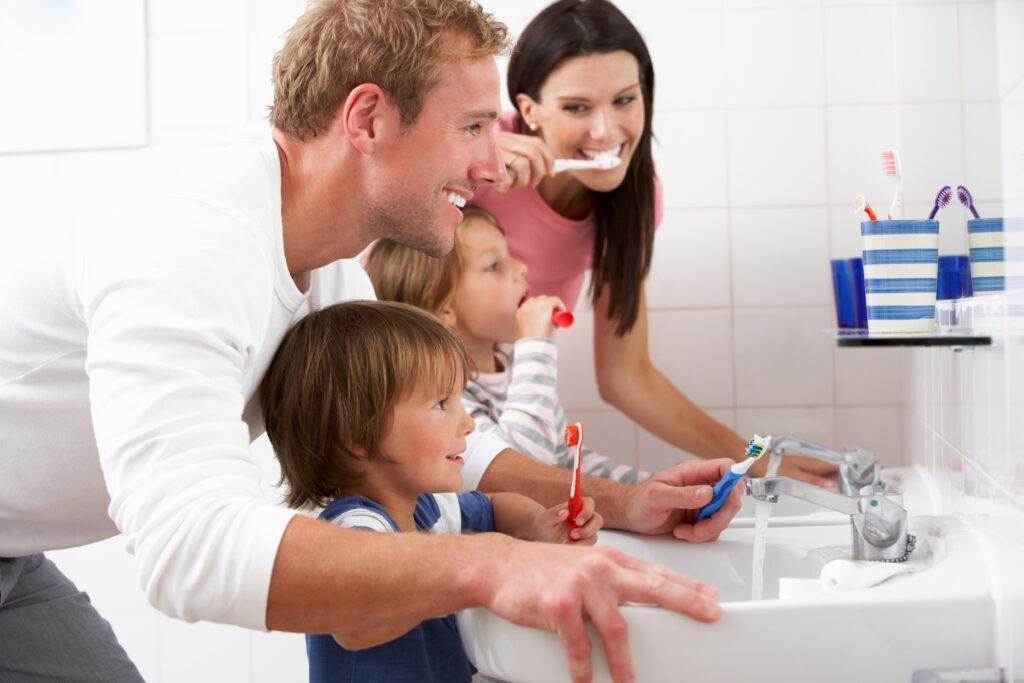
Growing households benefit from the added separation and privacy the extra walls and doors provide
3 way bathroom designs suit households with families or multiple people such as roommates. The separation of each amenity means that multiple people can use the bathroom at the same time whilst maintaining privacy for everyone. If you have a house and plan on having children, extra family members, or want to rent out rooms for supplementary income, a 3 way bathroom design is a perfect choice for you.
This is also a great option for people who have big bathrooms with a lot of unused empty space. The added surfaces also creates extra space for wall decorations and can create opportunities to integrate a wall hung vanity or double vanity into your bathroom theme. On top of all this, you can also make separate entrances into each amenity room from different parts of the house.
How Can I Get a 3 Way Bathroom Design?
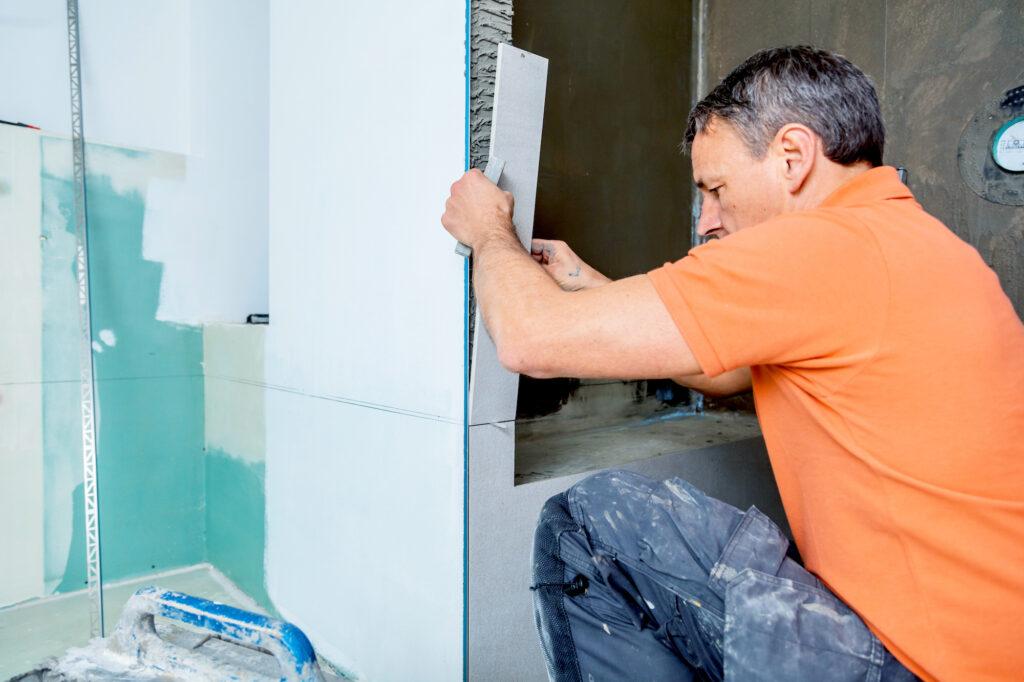
Choose a reputable bathroom renovator to make a high quality 3 way design work for you
Speak to a building renovator about getting a bathroom renovation with a 3 way design. For most homes, this type of renovation to create the 3 separate areas is easy because the diving walls are not load bearing. The biggest consideration you need to make is about how the new layout will affect the interior design and if you have enough space between the toilet, shower and vanity. Moving your amenities around to fit the partition walls will require major renovations, including new plumbing for your toilet, shower and basin.
Having the shower as a separate area opens the opportunity to make it into a wet room complete with a walk in shower. This means you won’t have to worry about any shower sliding doors or swing out panels, making installation easier. You will also appreciate the convenience of being able to simply walk in and out of the shower with less obstacles in the way.
You can also try doing a DIY job where you put up some simple walls and doors if your bathroom has enough space. However, we do recommend that you only do this if you already have experience with plastering.
Ready For a Bathroom Makeover?
Creating privacy for multiple people using the bathroom at the same time is made easy with a 3 way bathroom design. Contact a building renovator or try creating this bathroom layout yourself if you’re adventurous. Looking for more tips to create the bathroom of your dreams? Check out the MyHomeware blog site for more useful information on everything from bathroom renovations, decorating, style guides and more.


