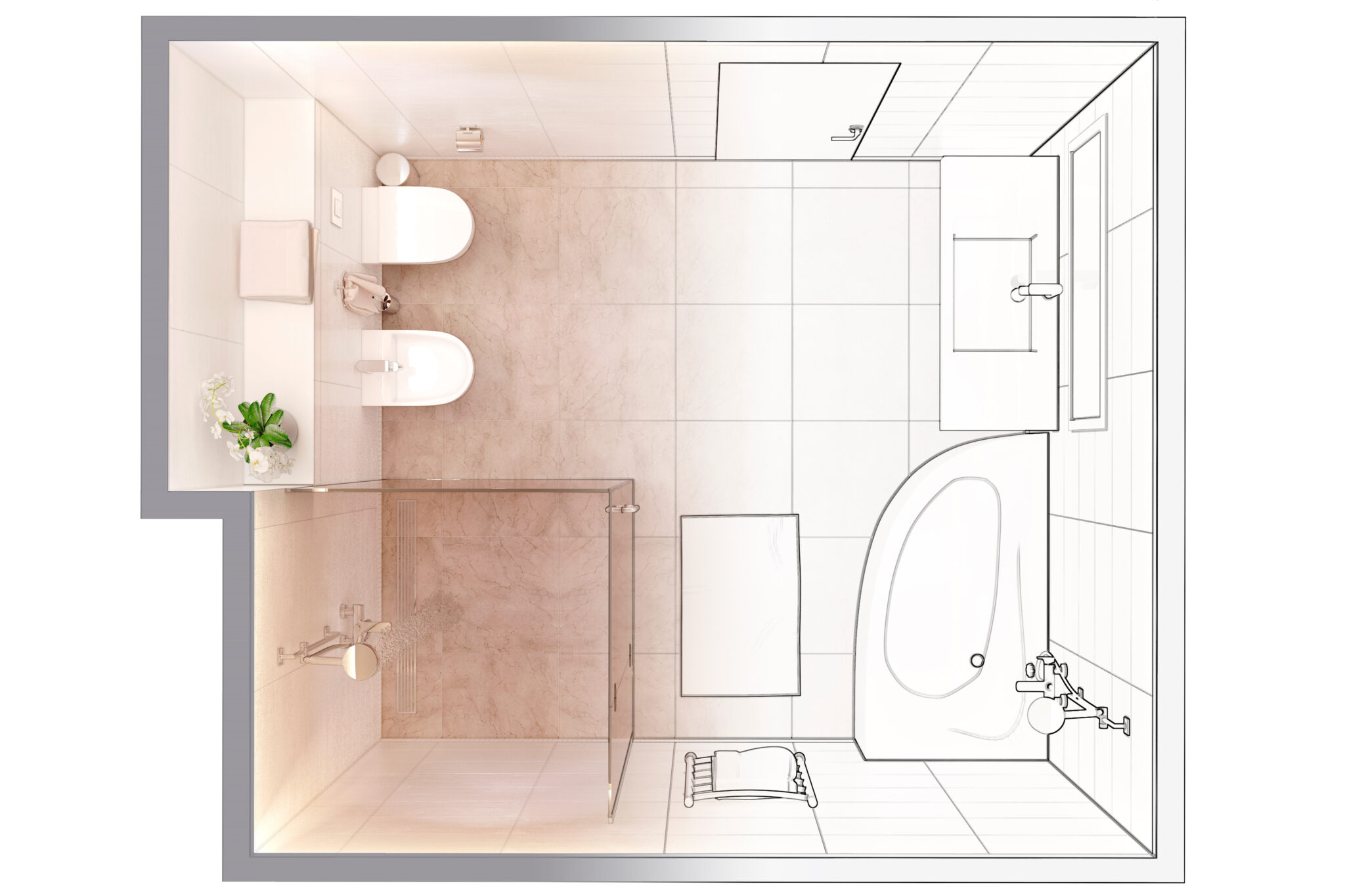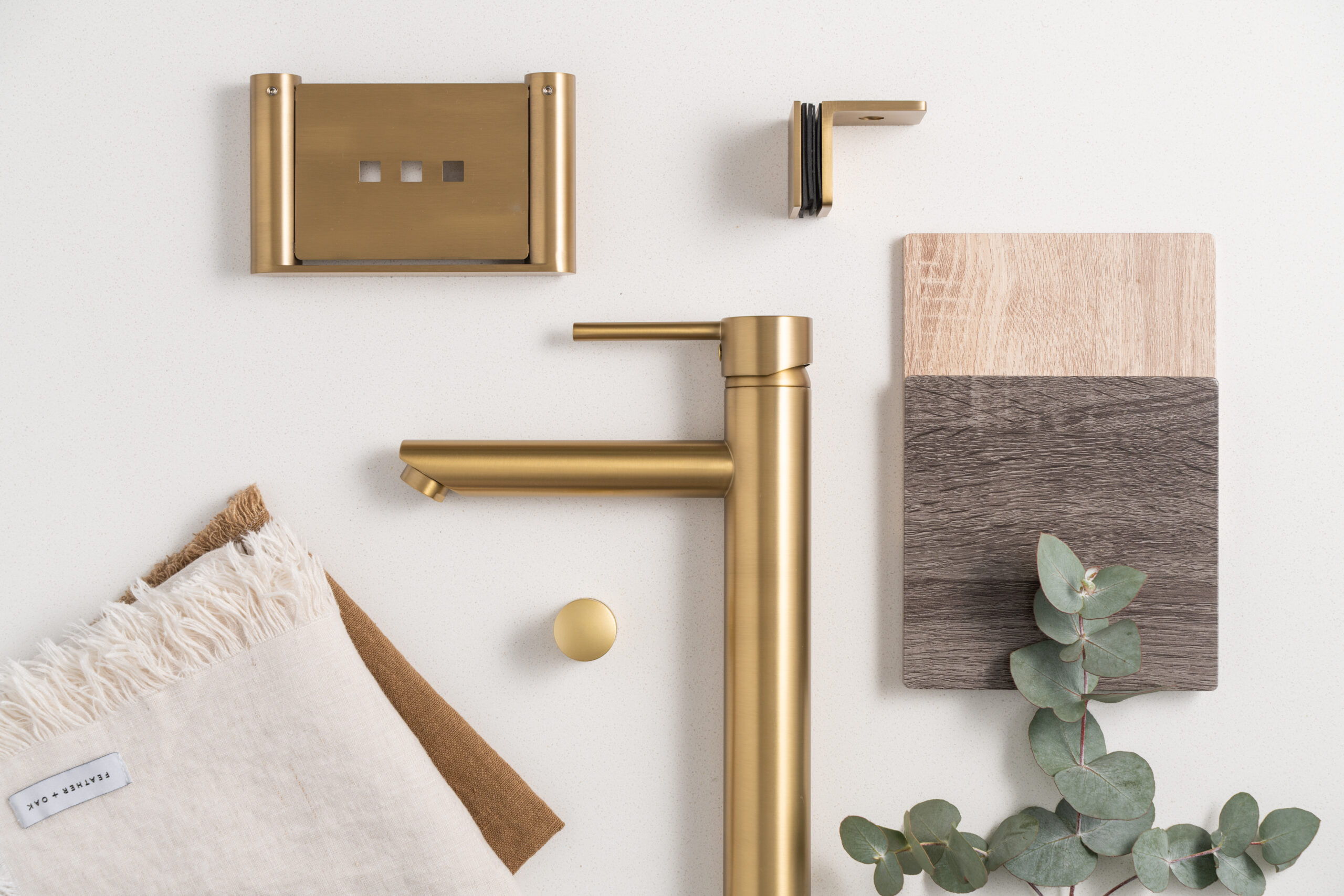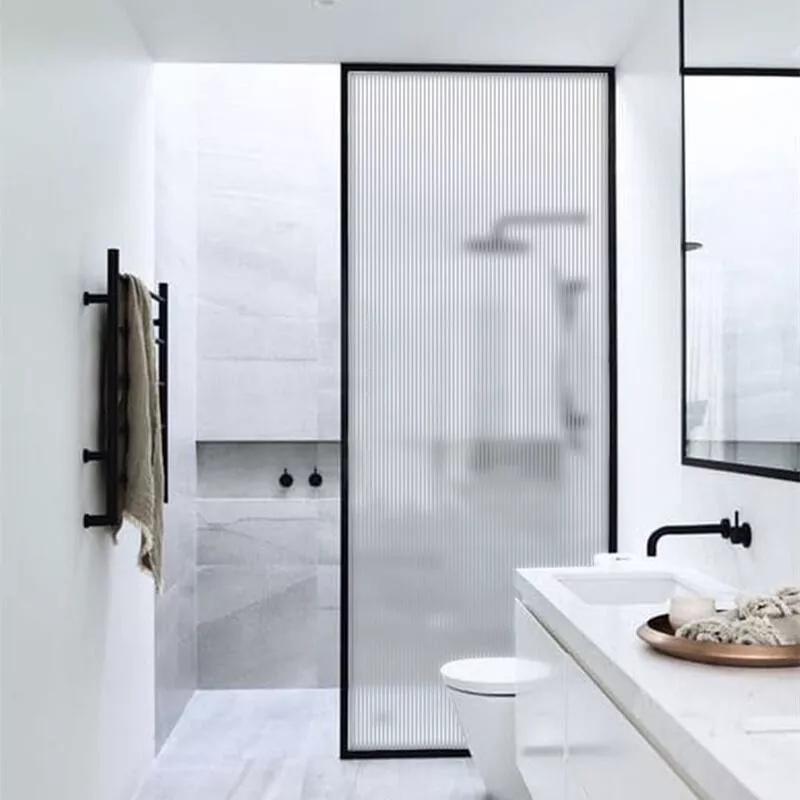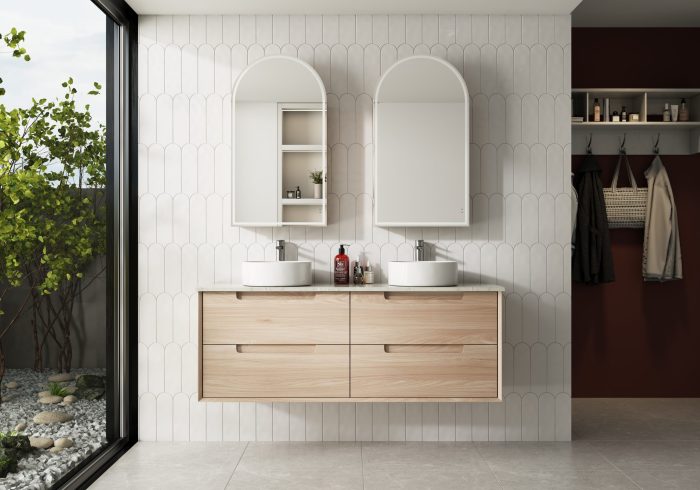This article explores small bathroom floor plan ideas to help you maximise utility. Planning is the first stage you go through when building a new bathroom. It is crucial to conduct proper planning, otherwise, complications will arise.
How to Start your Small Bathroom Floor Plan?
The first thing to address when planning a bathroom layout is knowing the size of your bathroom. This factor will determine the number and type of appliances that you can have. Thus, it is important to pay close attention to the measurements of everything!
There are a variety of designer tools available. These tools allow you to envision how you want your bathroom to look before talking to a professional.
Things to Consider
The bathroom plan lays the foundation of the entire interior aesthetic. A finished layout plan will provide a clear picture. The design will show that the bathroom will suit future appliances that you wish to install.
Making the Most out of Natural Light
The best source to brighten your space is natural light! This is because natural light creates an inviting and relaxing feeling. Plus, it’s free!
For your small bathroom floor plan ideas, positioning is key. For example, placing a mirror near a light source will create an illusion of a bigger bathroom. Whereas, placing it in a dim corner will create the opposite effect.
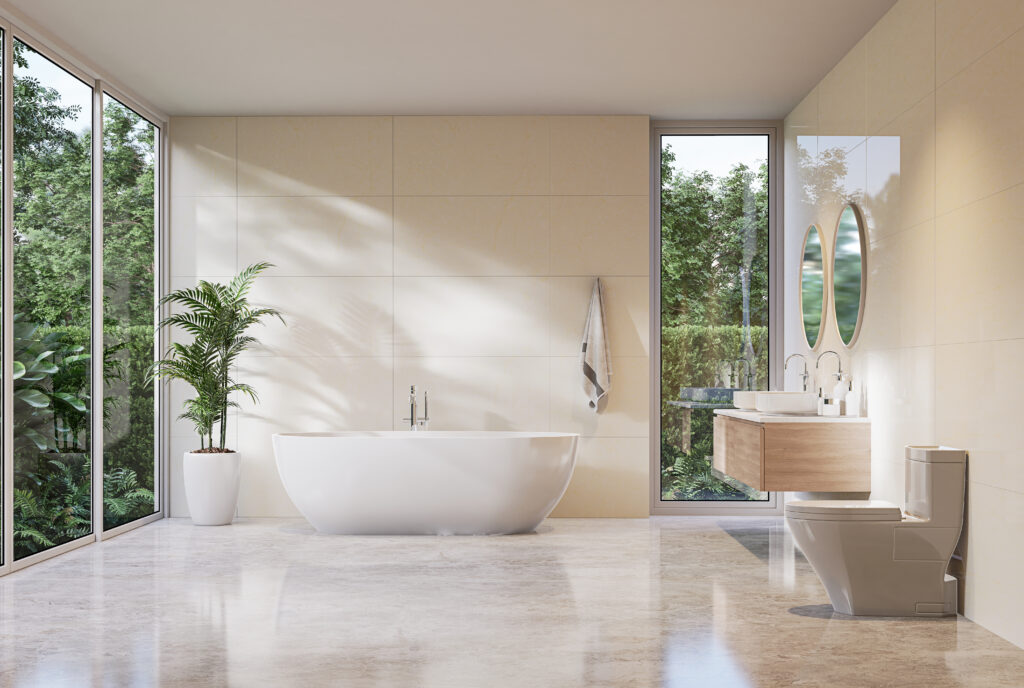
The best lighting is natural light!
Cater to your Bathrooms Layout and remove Negative Space
As you begin to experiment with your bathroom, you need to keep in mind negative space too. In other words, be aware of the distance between the different elements of your bathroom.
There are some questions that you must ask yourself when planning. Such as, can you move around comfortably and is there enough space to extend the vanity unit?
Unique Focal Points
During the process of your bathroom floor plan, you may notice some awkward elements. It may be a structural or a decorative piece. Whatever it may be, this makes for a great opportunity to create a unique focal point in the space.
Pay attention to small features when organising your bathroom layout ideas. This can make a difference in how you use and appreciate your bathroom!
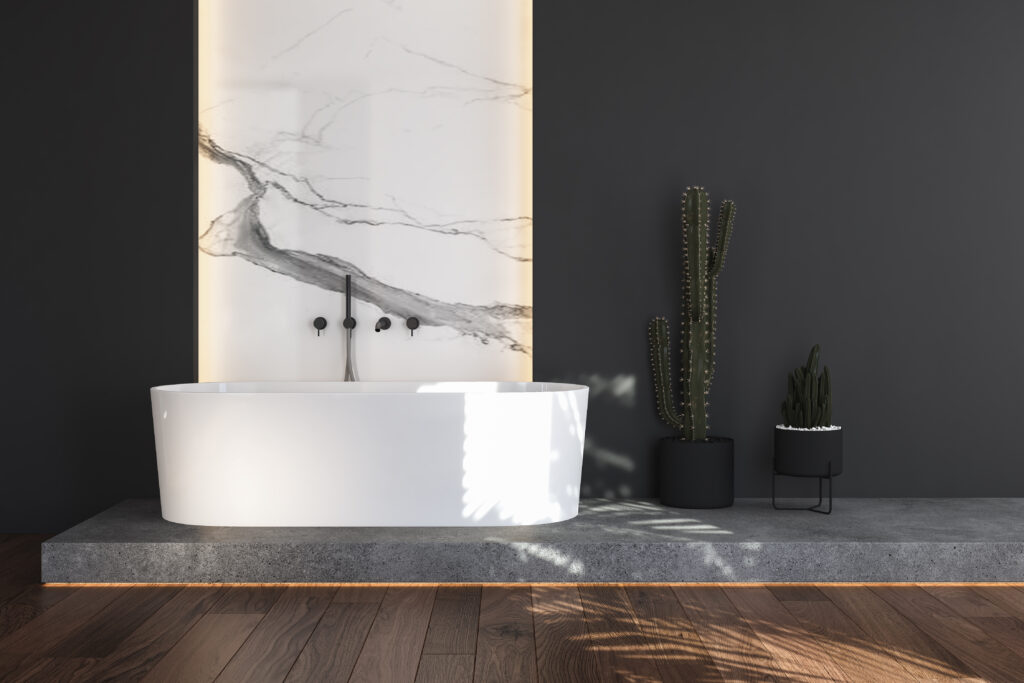
Every room needs a focal point, it can be anything you want!
Raised Platforms
Experiment with different height levels and platforms when planning your bathroom layout! A raised area provides space dividers, granting more functionality. Platforms are a great way to elevate the aesthetics of your bathroom. This is done by enhancing the focal element of your bathroom, allowing it to take centre stage!
Another benefit of a platform is that it can change the proportions of the area. Raised platforms can make a high ceiling appear lower, or make a narrow room seem a little more spacious.
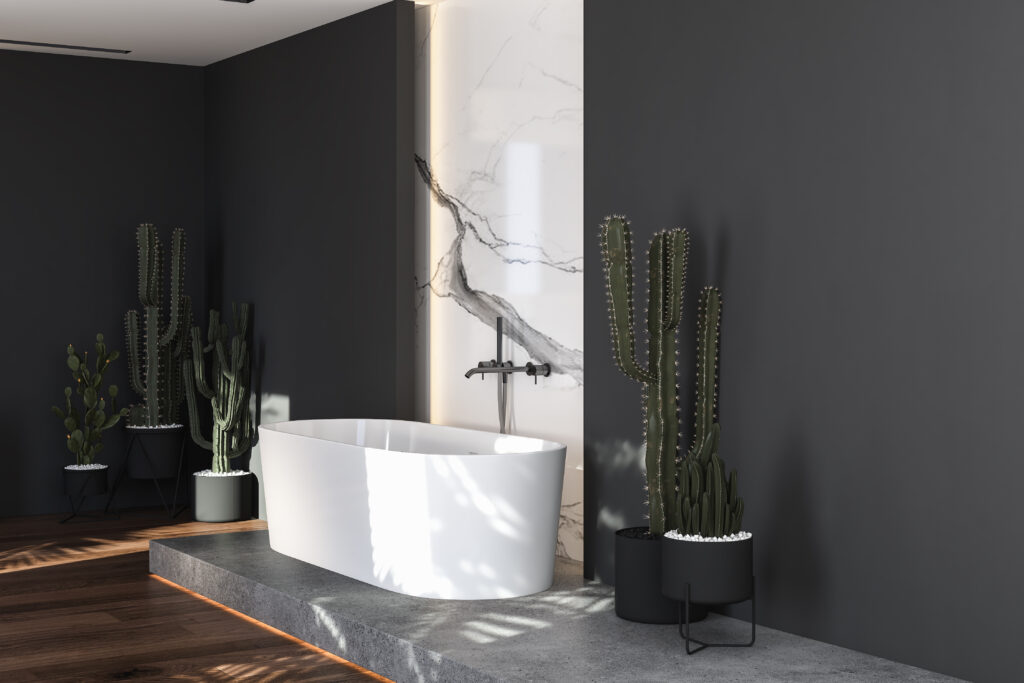
Platforms create a lovely centrepiece!
Get Creative!
It is time for a bathroom upgrade! These are small bathroom floor plan ideas for you to experiment with when you are planning. For more renovation tips, check out our blog page!

